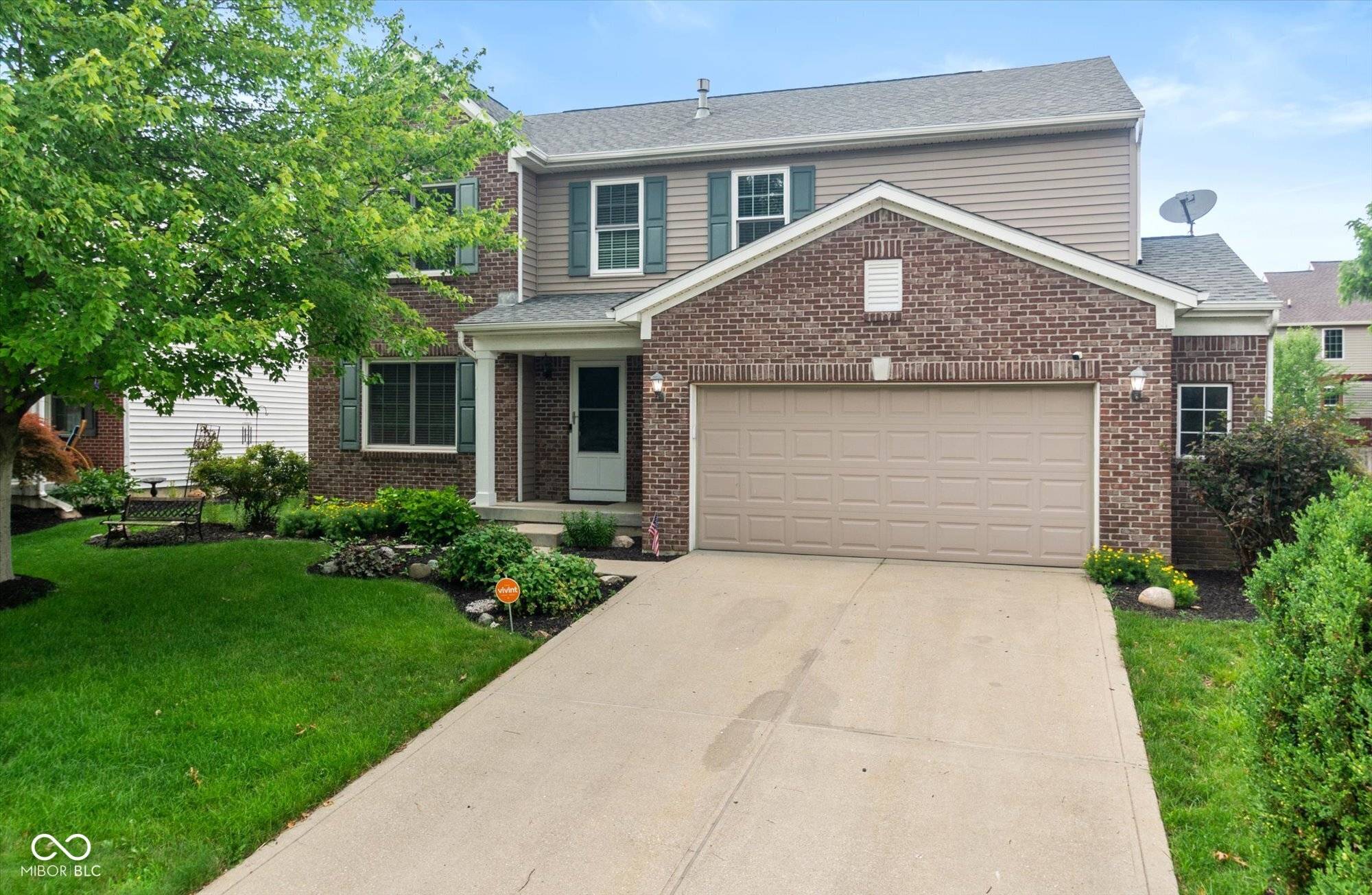14446 Chapelwood LN Fishers, IN 46037
4 Beds
4 Baths
3,258 SqFt
UPDATED:
Key Details
Property Type Single Family Home
Sub Type Single Family Residence
Listing Status Active
Purchase Type For Sale
Square Footage 3,258 sqft
Price per Sqft $147
Subdivision Geist Overlook
MLS Listing ID 22043777
Bedrooms 4
Full Baths 3
Half Baths 1
HOA Fees $495/ann
HOA Y/N Yes
Year Built 2003
Tax Year 2024
Lot Size 7,405 Sqft
Acres 0.17
Property Sub-Type Single Family Residence
Property Description
Location
State IN
County Hamilton
Rooms
Basement Finished Ceiling, Finished Walls
Interior
Interior Features Attic Access, Breakfast Bar, Center Island
Heating Forced Air, Natural Gas
Fireplaces Number 1
Fireplaces Type Gas Log, Great Room
Equipment Smoke Alarm, Sump Pump
Fireplace Y
Appliance Dishwasher, Dryer, Disposal, Microwave, Electric Oven, Refrigerator, Washer
Exterior
Exterior Feature Storage Shed
Garage Spaces 2.0
Utilities Available Sewer Connected, Water Connected
View Y/N false
Building
Story Two
Foundation Concrete Perimeter
Water Municipal/City
Architectural Style TraditonalAmerican
Structure Type Vinyl With Brick
New Construction false
Schools
Elementary Schools Fall Creek Elementary School
Middle Schools Fall Creek Junior High
High Schools Hamilton Southeastern Hs
School District Hamilton Southeastern Schools
Others
HOA Fee Include Association Home Owners,Insurance,Maintenance,Nature Area,Management,Snow Removal
Ownership Mandatory Fee
Virtual Tour https://photos.dreamhomemedia.com/14446-Chapelwood-Ln/idx






