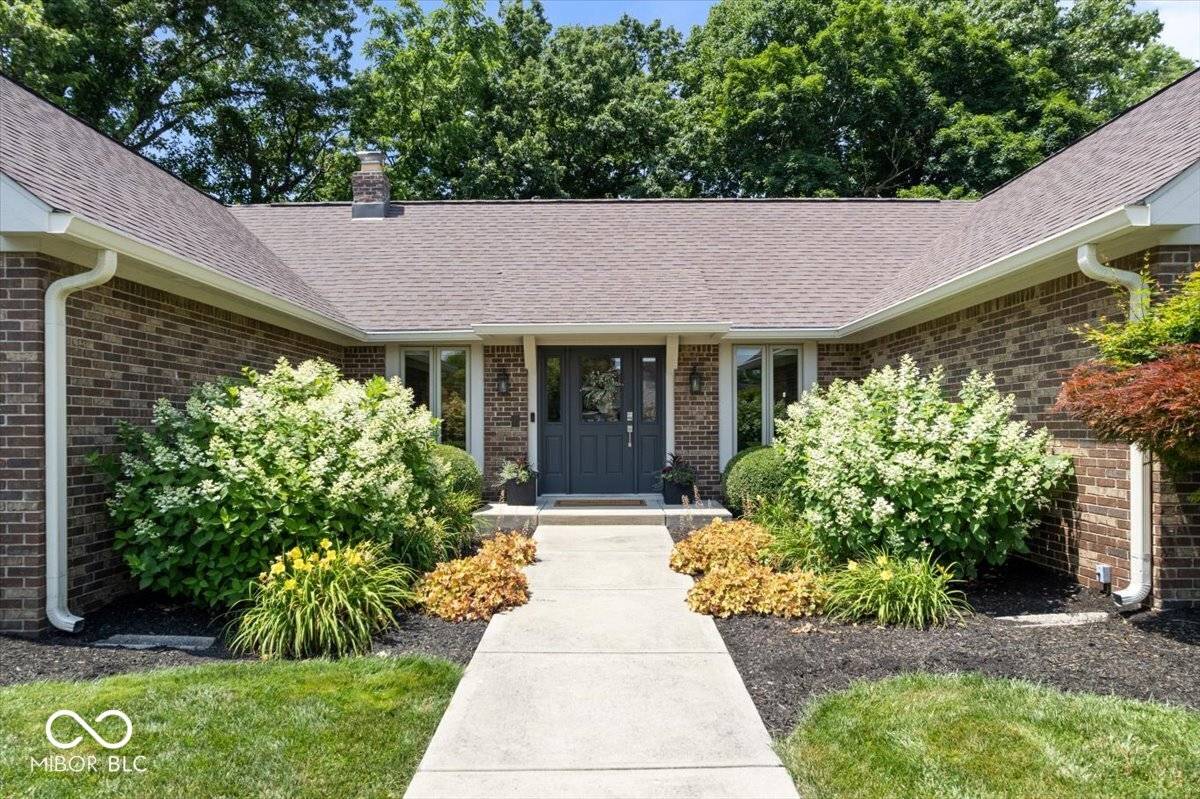12674 Banbury CIR Carmel, IN 46033
4 Beds
4 Baths
3,644 SqFt
OPEN HOUSE
Thu Jun 26, 4:00pm - 7:00pm
UPDATED:
Key Details
Property Type Single Family Home
Sub Type Single Family Residence
Listing Status Active
Purchase Type For Sale
Square Footage 3,644 sqft
Price per Sqft $178
Subdivision Brookshire North
MLS Listing ID 22046896
Bedrooms 4
Full Baths 3
Half Baths 1
HOA Fees $100/ann
HOA Y/N Yes
Year Built 1976
Tax Year 2024
Lot Size 0.410 Acres
Acres 0.41
Property Sub-Type Single Family Residence
Property Description
Location
State IN
County Hamilton
Rooms
Basement Daylight/Lookout Windows, Egress Window(s), Finished
Main Level Bedrooms 3
Kitchen Kitchen Updated
Interior
Interior Features Attic Pull Down Stairs, Bath Sinks Double Main, Breakfast Bar, Vaulted Ceiling(s), Entrance Foyer, Paddle Fan, Eat-in Kitchen, Pantry, Screens Complete, Walk-in Closet(s), Wet Bar, Windows Vinyl
Heating Forced Air, Natural Gas
Fireplaces Number 1
Fireplaces Type Two Sided, Family Room, Gas Starter, Primary Bedroom
Equipment Smoke Alarm
Fireplace Y
Appliance Gas Cooktop, Dishwasher, Kitchen Exhaust, Microwave, Convection Oven, Gas Oven, Refrigerator, Bar Fridge
Exterior
Exterior Feature Storage Shed
Garage Spaces 2.0
Utilities Available Electricity Connected
Building
Story One
Foundation Concrete Perimeter
Water Municipal/City
Architectural Style Ranch
Structure Type Brick
New Construction false
Schools
Elementary Schools Mohawk Trails Elementary School
Middle Schools Clay Middle School
School District Carmel Clay Schools
Others
HOA Fee Include Association Home Owners
Ownership Voluntary Fee






