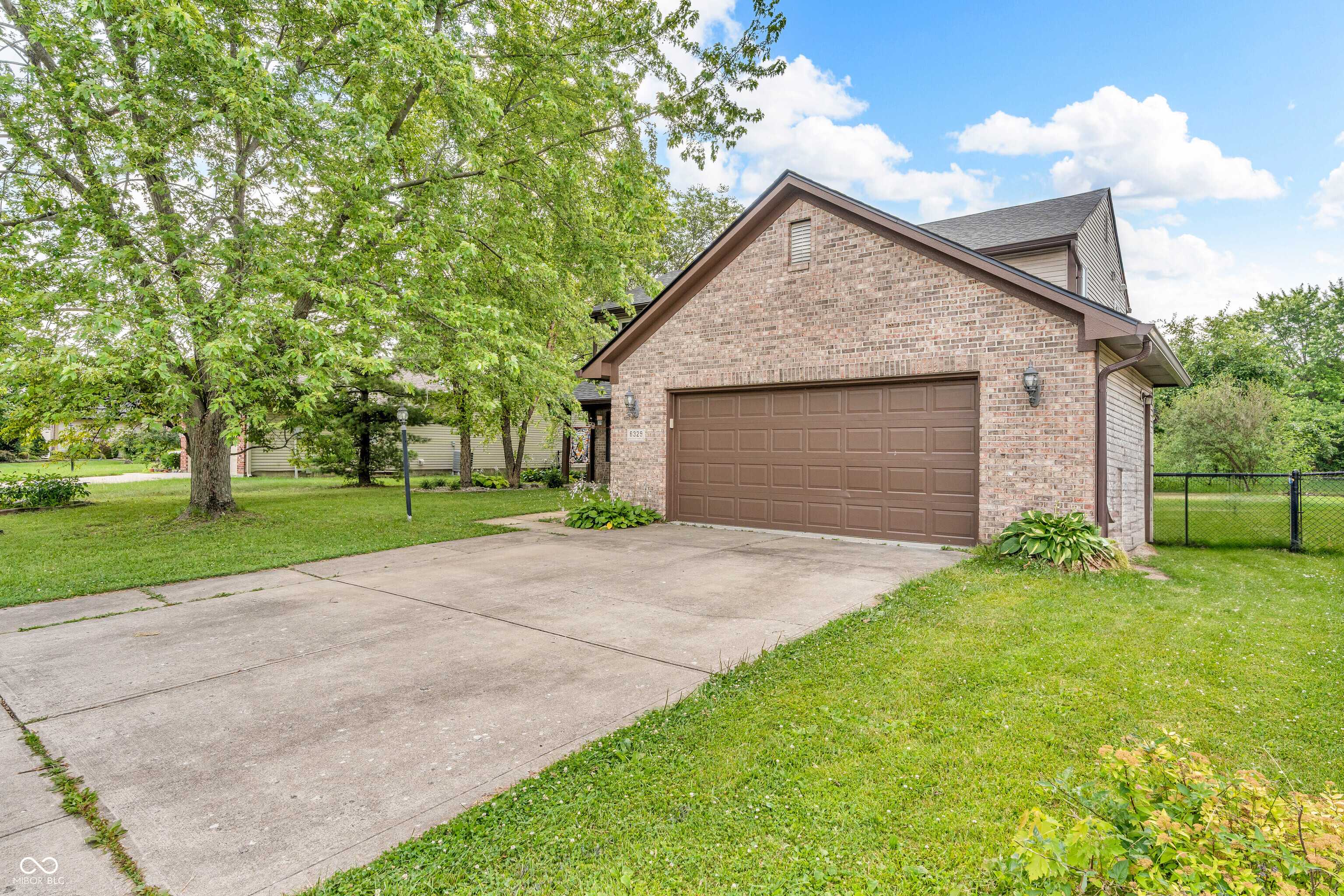6329 Whitaker Farms DR Indianapolis, IN 46237
4 Beds
3 Baths
2,016 SqFt
OPEN HOUSE
Sat Jun 28, 12:00pm - 2:00pm
Sun Jun 29, 12:00pm - 2:00pm
UPDATED:
Key Details
Property Type Single Family Home
Sub Type Single Family Residence
Listing Status Active
Purchase Type For Sale
Square Footage 2,016 sqft
Price per Sqft $171
Subdivision Whitaker Farms
MLS Listing ID 22046735
Bedrooms 4
Full Baths 3
HOA Fees $204/ann
HOA Y/N Yes
Year Built 1997
Tax Year 2024
Lot Size 10,018 Sqft
Acres 0.23
Property Sub-Type Single Family Residence
Property Description
Location
State IN
County Marion
Interior
Interior Features Attic Access, Breakfast Bar, Eat-in Kitchen, Pantry, Screens Complete, Walk-in Closet(s), Wood Work Painted
Heating Electric, Forced Air, Heat Pump
Cooling Heat Pump
Fireplace Y
Appliance Dishwasher, Dryer, Microwave, Electric Oven, Refrigerator, Water Heater
Exterior
Exterior Feature Barn Storage
Garage Spaces 2.0
Utilities Available Cable Available, Electricity Connected
View Y/N true
View Pond
Building
Story Two
Foundation Slab
Water Municipal/City
Architectural Style TraditonalAmerican
Structure Type Vinyl With Brick
New Construction false
Schools
Elementary Schools Mary Adams Elementary School
Middle Schools Franklin Central Junior High
High Schools Franklin Central High School
School District Franklin Township Com Sch Corp
Others
HOA Fee Include Entrance Common,Insurance,Maintenance,Snow Removal
Ownership Mandatory Fee






