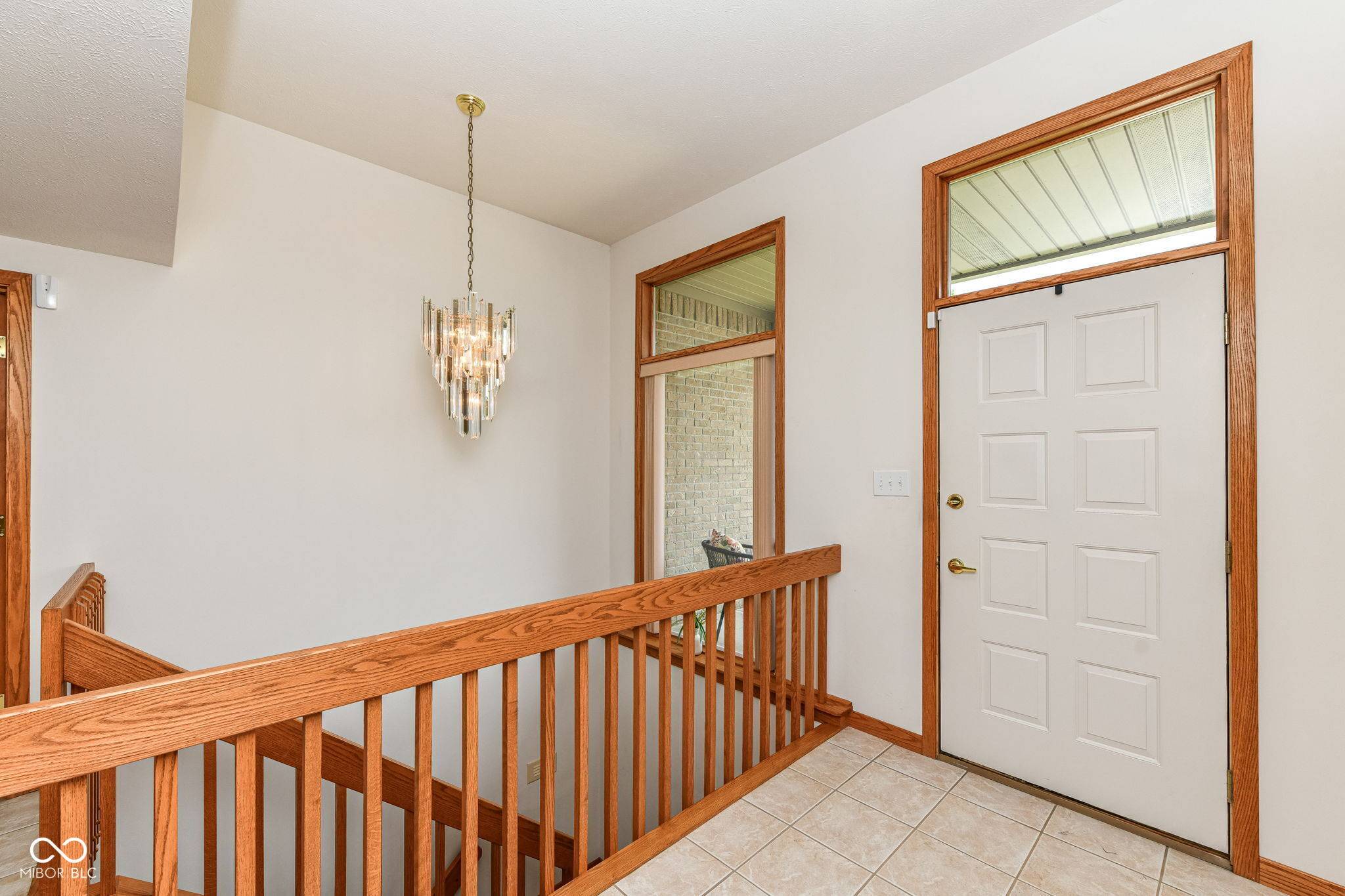7175 Scarlet Oak DR Noblesville, IN 46062
3 Beds
3 Baths
3,204 SqFt
OPEN HOUSE
Sat Jun 21, 1:00pm - 3:00pm
UPDATED:
Key Details
Property Type Single Family Home
Sub Type Single Family Residence
Listing Status Active
Purchase Type For Sale
Square Footage 3,204 sqft
Price per Sqft $145
Subdivision Oakmont Woods
MLS Listing ID 22045636
Bedrooms 3
Full Baths 2
Half Baths 1
HOA Fees $750/ann
HOA Y/N Yes
Year Built 1998
Tax Year 2024
Lot Size 0.400 Acres
Acres 0.4
Property Sub-Type Single Family Residence
Property Description
Location
State IN
County Hamilton
Rooms
Basement Daylight/Lookout Windows, Walk Out
Main Level Bedrooms 1
Interior
Interior Features Built In Book Shelves, Raised Ceiling(s), Tray Ceiling(s), Center Island, Entrance Foyer, Eat-in Kitchen
Heating Forced Air
Fireplaces Number 2
Fireplaces Type Family Room, Gas Log
Fireplace Y
Appliance Dishwasher, Disposal, Electric Oven, Refrigerator
Exterior
Garage Spaces 2.0
View Y/N true
View Pond
Building
Story One
Foundation Concrete Perimeter
Water Municipal/City
Architectural Style TraditonalAmerican
Structure Type Brick
New Construction false
Schools
School District Noblesville Schools
Others
Ownership Mandatory Fee
Virtual Tour https://indy-realty-pics.aryeo.com/sites/opeoeaa/unbranded






