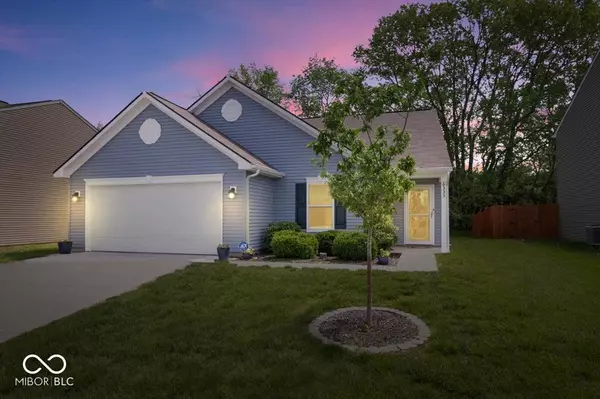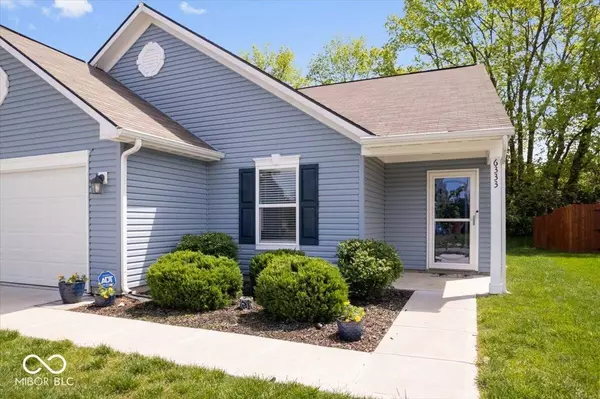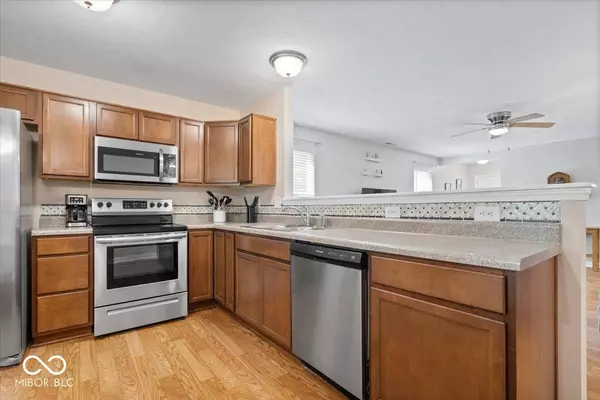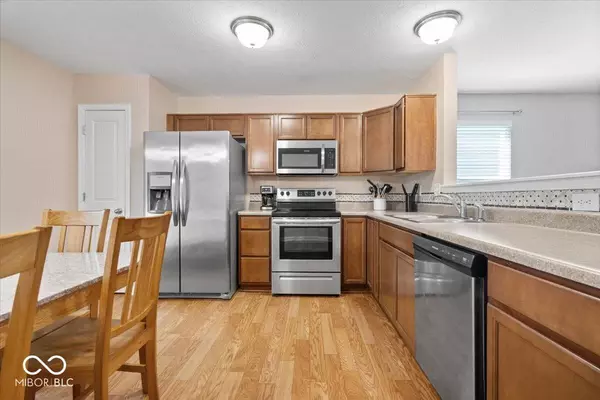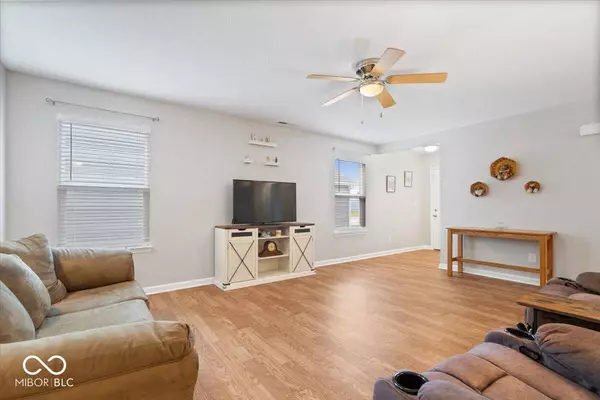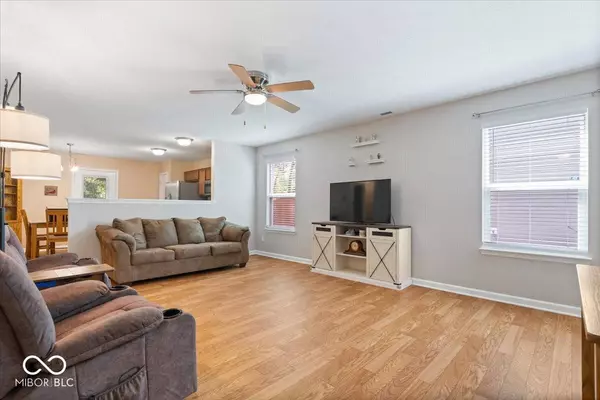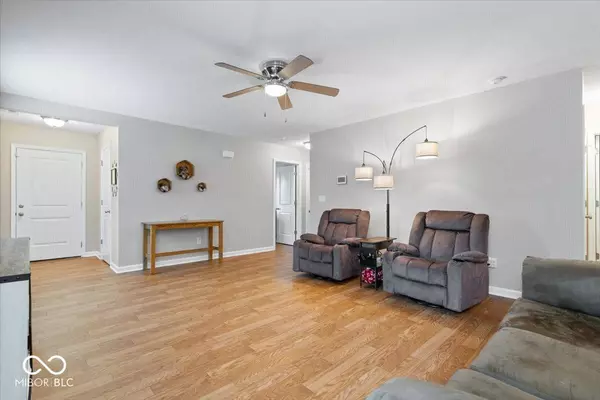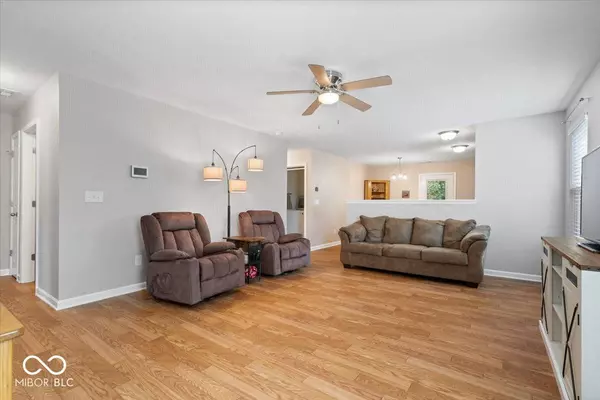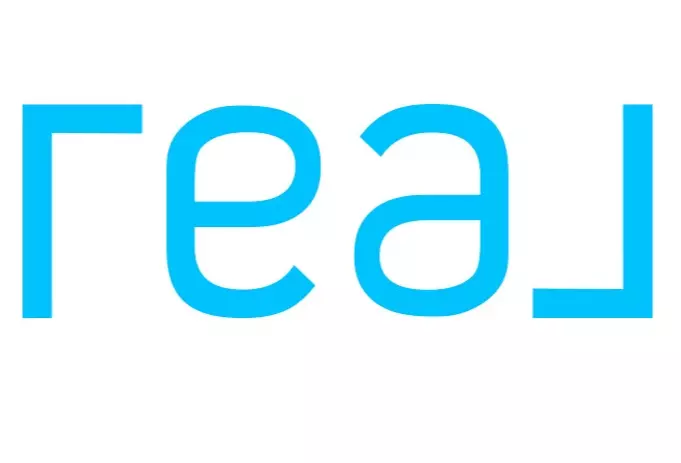
GALLERY
PROPERTY DETAIL
Key Details
Sold Price $255,000
Property Type Single Family Home
Sub Type Single Family Residence
Listing Status Sold
Purchase Type For Sale
Square Footage 1, 291 sqft
Price per Sqft $197
Subdivision Cedar Park
MLS Listing ID 22035418
Sold Date 05/22/25
Bedrooms 3
Full Baths 2
HOA Fees $6/ann
HOA Y/N Yes
Year Built 2020
Tax Year 2025
Lot Size 6,534 Sqft
Acres 0.15
Property Sub-Type Single Family Residence
Location
State IN
County Marion
Rooms
Main Level Bedrooms 3
Kitchen Kitchen Updated
Building
Story One
Foundation Slab
Water Municipal/City
Architectural Style Ranch
Structure Type Vinyl Siding
New Construction false
Interior
Interior Features Attic Access, Paddle Fan, Eat-in Kitchen, Pantry, Screens Complete, Walk-in Closet(s), Windows Thermal
Heating Electric, Forced Air
Equipment Radon System, Security Alarm Paid, Smoke Alarm
Fireplace Y
Appliance Dishwasher, Dryer, Electric Water Heater, Disposal, Laundry Connection in Unit, MicroHood, Electric Oven, Refrigerator, Washer, Water Heater, Water Softener Owned
Exterior
Garage Spaces 2.0
Utilities Available Electricity Connected, Sewer Connected, Water Connected
Schools
High Schools Perry Meridian High School
School District Perry Township Schools
Others
HOA Fee Include Insurance,Maintenance
Ownership Mandatory Fee
SIMILAR HOMES FOR SALE
Check for similar Single Family Homes at price around $255,000 in Indianapolis,IN

Active
$315,000
6951 Governors Point BLVD, Indianapolis, IN 46217
Listed by C Thawng Thang of Lian Realty LLC4 Beds 3 Baths 2,811 SqFt
Active
$204,900
401 W Edwards AVE, Indianapolis, IN 46217
Listed by Kurt Clements of Diverse Property Solutions Ind3 Beds 2 Baths 2,101 SqFt
Active
$335,000
8160 Bold Forbes CT, Indianapolis, IN 46217
Listed by Gregory Harvey of Berkshire Hathaway Home5 Beds 3 Baths 2,862 SqFt
CONTACT


